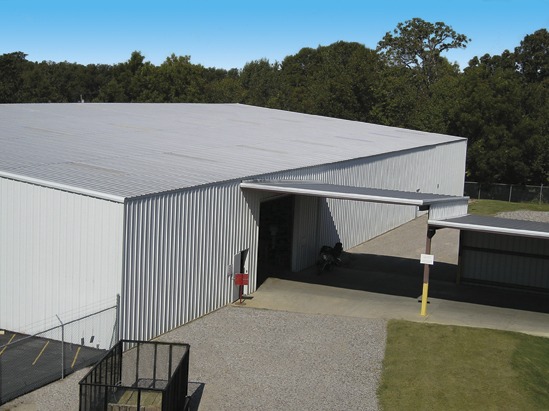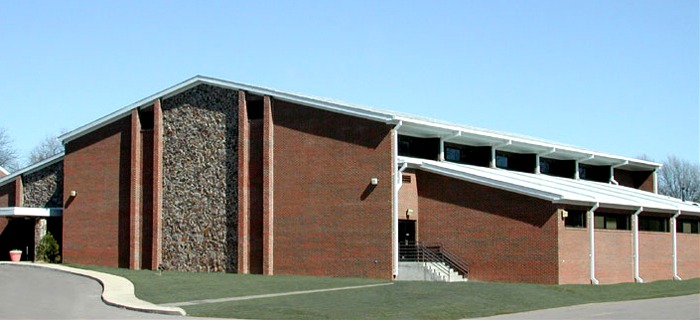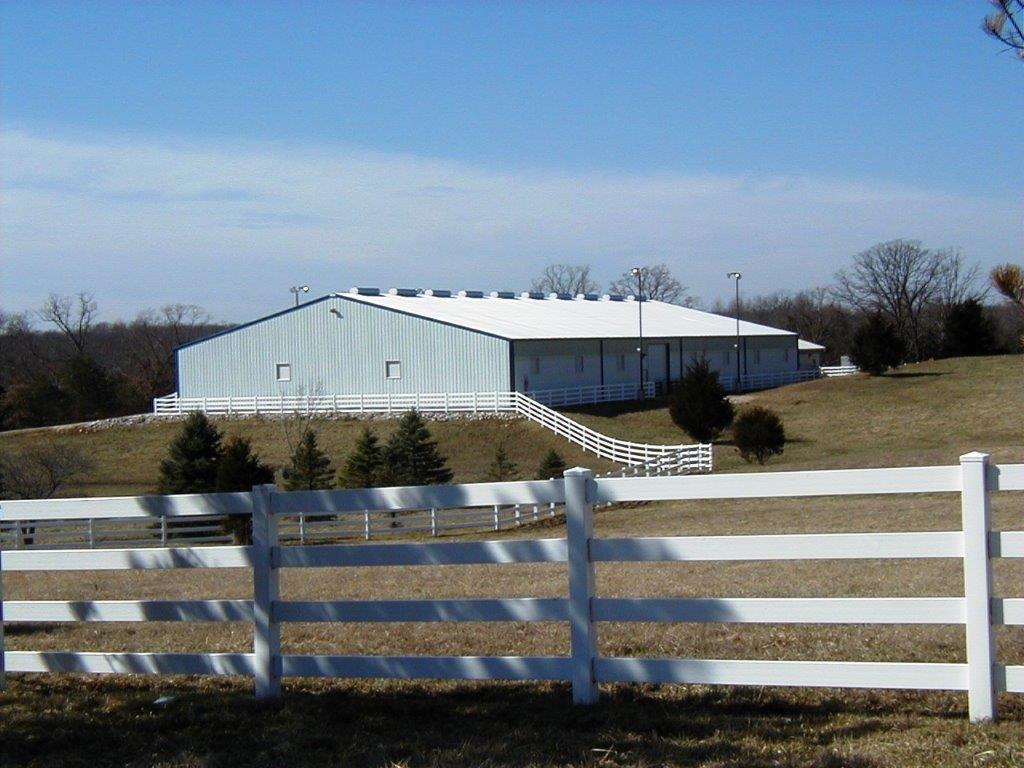Building Systems & Designs
Spirco Manufacturing’s advanced building systems and designs in Memphis, TN, are tailored to revolutionize the construction landscape, offering custom solutions that cater to the unique needs of each project. Whether you are involved in residential, commercial, or industrial construction, our meticulously engineered systems ensure durability, flexibility, and aesthetic appeal.
Straight Frame Designs
Ideal for structures requiring a sleek and uniform interior appearance, our straight frame designs are perfect for residential or smaller commercial buildings. These designs not only conceal girt frame lines for a polished finish but also offer cost savings for structures under 40’ in width, thanks to their efficient hot-rolled member construction.


Tapered Frame Structures
Maximize your floor space without compromising on style with our tapered frame structures. Designed for clear-span gabled rigid frames, this system features straight sidewalls for easy interior finishes and variable depth columns and rafters with the ridge at the centerline of the frame. The result is a spacious and versatile building solution ideal for a variety of applications.
Multi-Span Frame
Our multi-span frame design is the cornerstone of large-scale industrial warehouses exceeding 80’ in width. Incorporating interior columns for unparalleled support, these structures are engineered to uphold vast expanses, ensuring your project accommodates any operational need with ease and efficiency.
Single Slope Frame
Infuse modernity and practicality with our single slope frame, featuring varying eave heights for a distinctive sloped roofline. This design is especially favored for retail centers or expansions of existing buildings, providing an architecturally appealing and functional addition to any property.
Lean-To Frame
Versatility meets functionality with our lean-to frame option. Perfectly complementing your main structure, this frame offers an ingenious solution for additional space requirements, supported on the high side by an adjacent building column. It represents an exemplary choice for extending the usable area without the need for a complete standalone structure.

